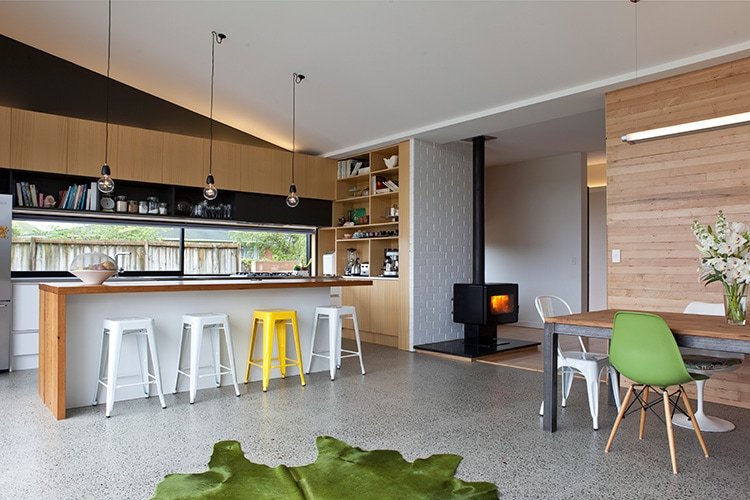A new south Auckland eco home built to ancient Vedic principles. The most important principles of Vedic architecture are the direction and orientation of the home and the auspicious placement of the main entranceway for the positive influence of wealth and fulfillment. Materials chosen must be natural, non-toxic products suitable to local climatic conditions.
The essence of the design is a simple, butterfly wedge-shaped form mirroring the shape of the adjacent mountain. This striking form is expressed with a recycled power pole shell floating above a dark shadowclad base. This house was built by Waller Projects with architect Creative Arch and interior designers Yellowfox. This house made the national finals of the NZ Wood Timber Design Awards in 2014 finishing for timber innovation and also features in the latest Green Magazine from Australia.
Waller Projects as part of their design-build process completed a ‘Homestar’ assessment of the project both during design and completed construction which featured a 7 Star rating. The house is north facing, contains polished concrete floors in the sun areas and is fuled by a wetback, wood burner and solar, louvers provide cross ventilation for the warm summer months.
A lot of recycled timber was used for the project including:
- Recycled Tawa flooring
- Recycled Ironbank and Tallowwood for the cladding and kitchen bench
- Alaskan Yellow Cedar for the front pivot door and door and window jambs
- Salvage Tawa for the internal sliders
- Salvage Oak for the vanities and TV shelf
- Salvaged Kauri for the decking.
A high level of finishing and detailing was required to achieve exact tolerances for the project, internal walls varied in width and construction and the external walls precise to achieve the Vedic principles. The base wall detail required two steps and an exact height from surrounding ground conditions of 480mm door and window jambs used a concealed fixing detail to avoid any visible fixings in the recycled yellow cedar.
Stormwater is managed on site with a water reuse tank and soakpit into the rock substrate below. The floor contains an insulated R2.2 pod floor system,ceilings 170mm thick and R3.2 and external walls 2.4. Non toxic paint systems and the house contains no downlights,lights are low energy LED. Constructed with NZS3604 principles the house is cost effective, unique and striking in appearance.
