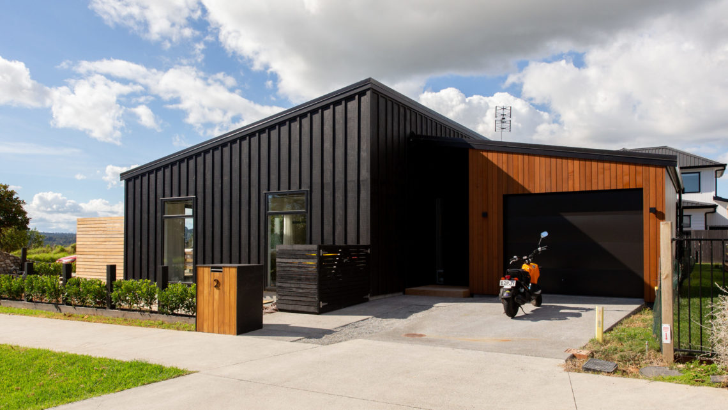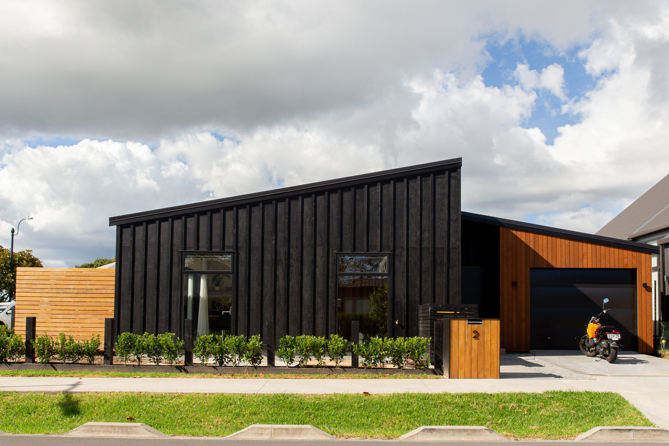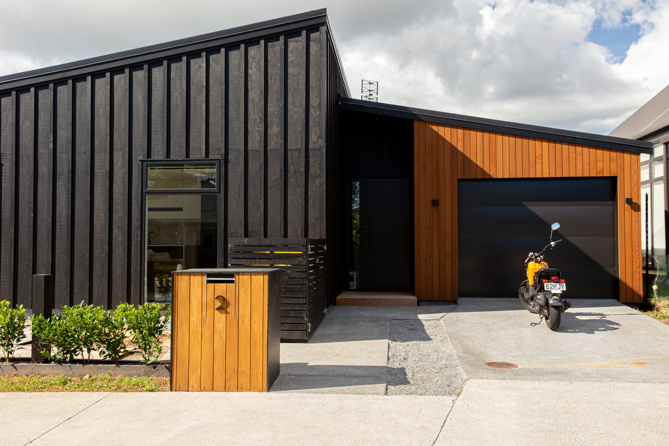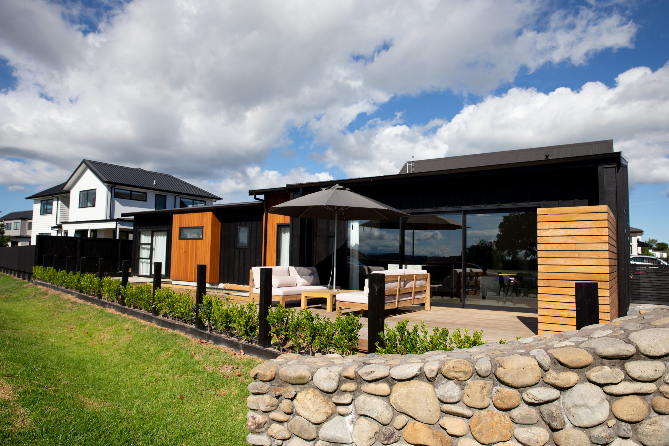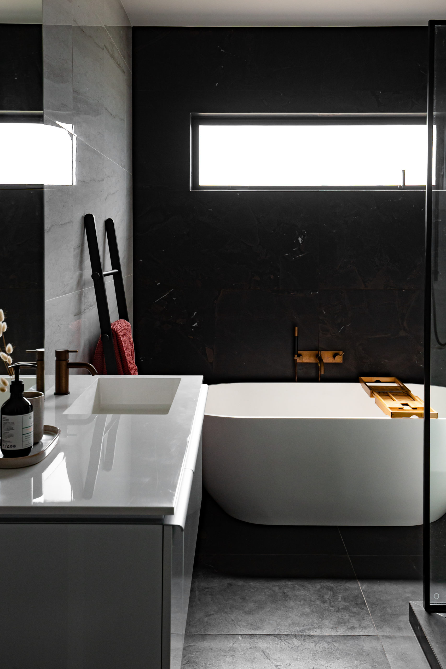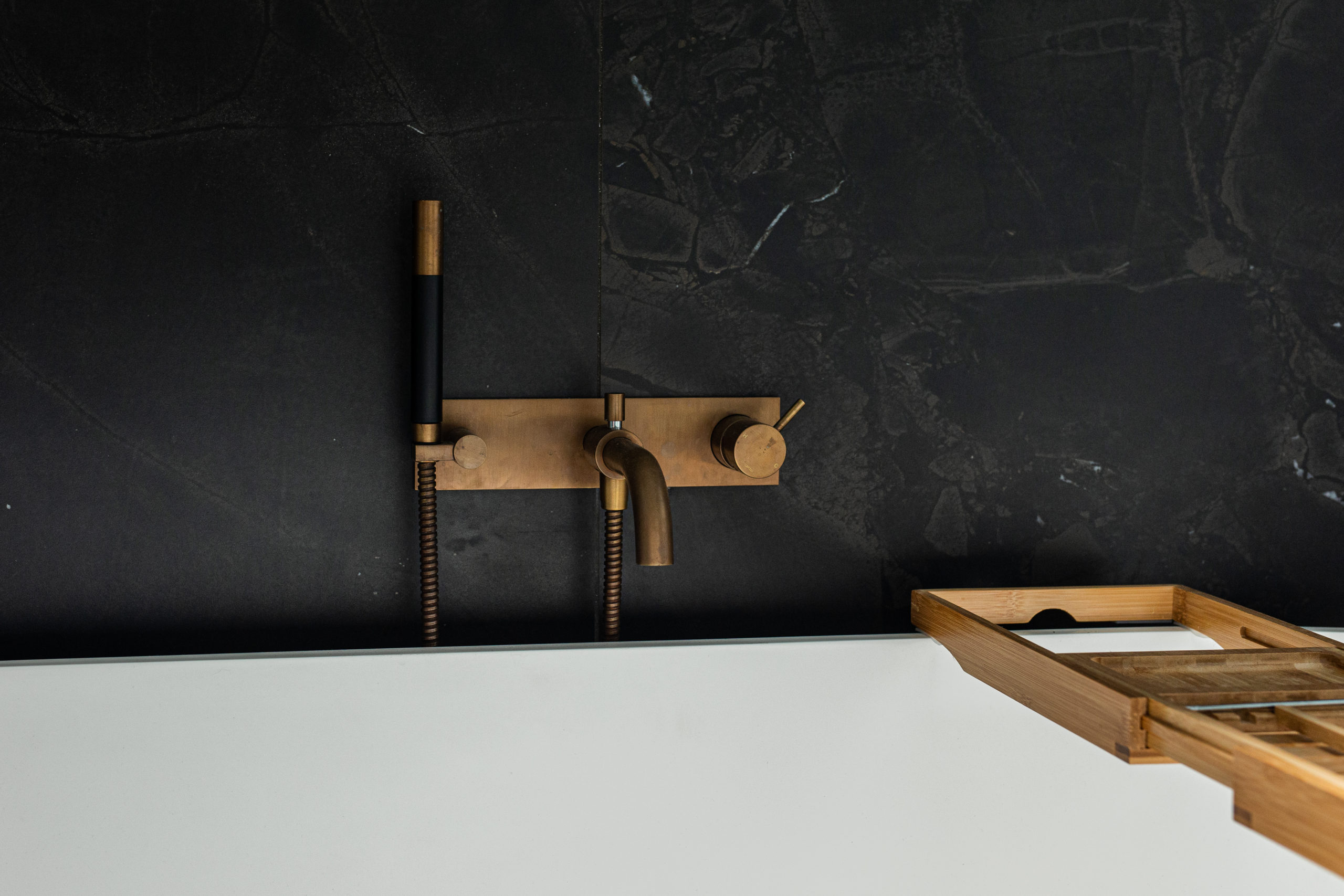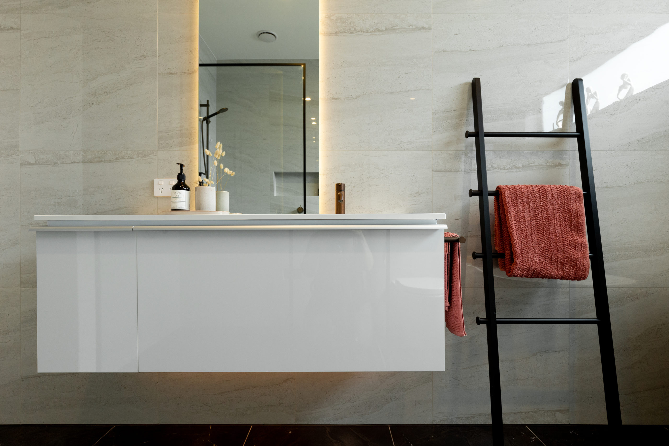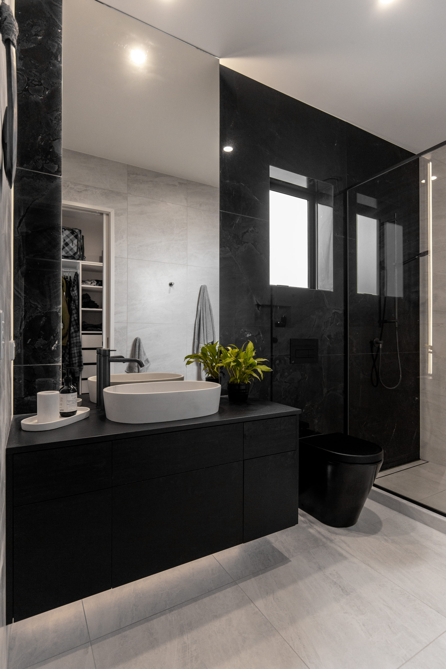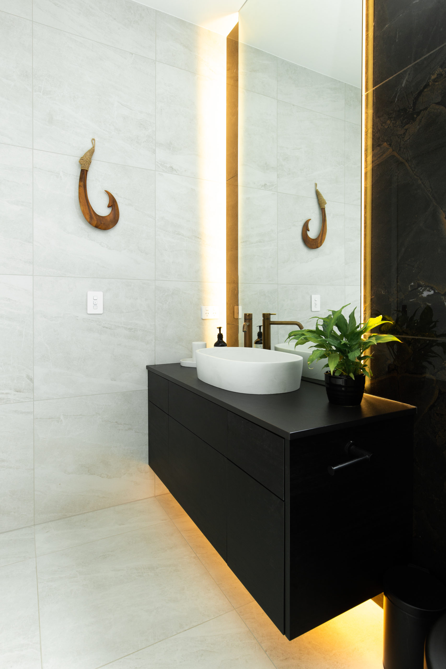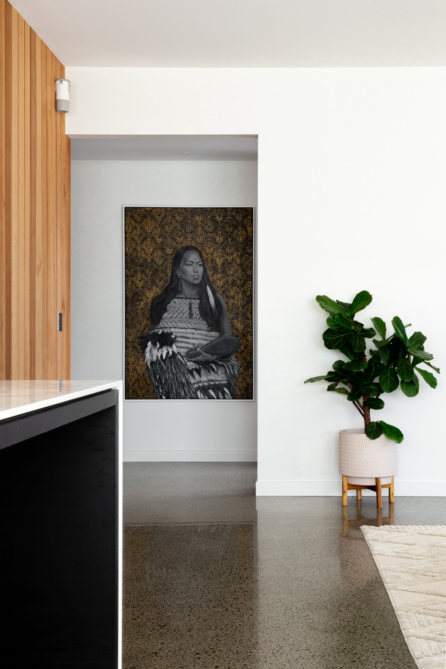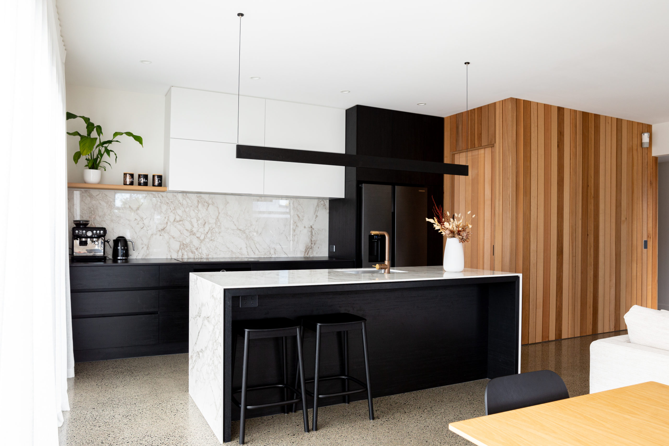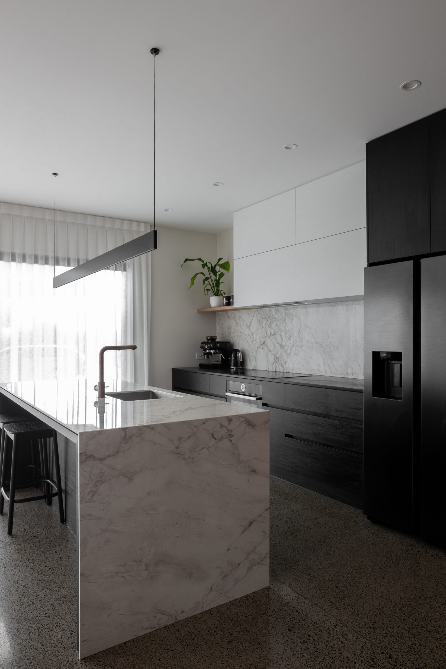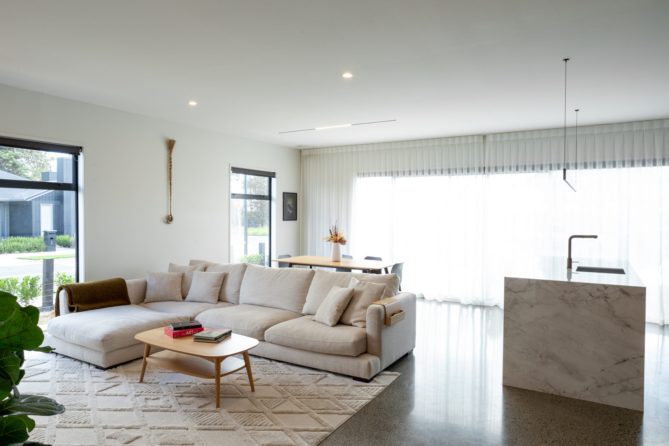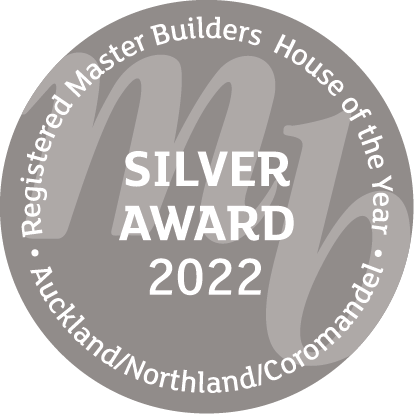An eye-catching single level dwelling, thoughtfully designed for style and family living.
Who says suburban homes have to be conventional two-level cookie-cutter houses?
This distinctive, one-storey 189sqm family home boasts three bedrooms, two living rooms, two bathrooms, and an artist’s studio. To meet budget requirements, the floor plan is cleverly both practical and economical, with polished concrete floors and cedar feature walls. The exterior comprises board and batten plywood with western red cedar cladding, echoing the interior style.
For an extra eco-touch, there’s also a water reuse tank.
Stone splashbacks and benchtops combine functionality and elegance. Custom-made joinery and furnishings complete the chic interior fixings and provide an ideal setting for the homeowner’s artwork.
Waller Projects is delighted to have worked closely with the client to achieve an outstanding result in all aspects of this design and build. We believe the project is absolutely award-worthy!
