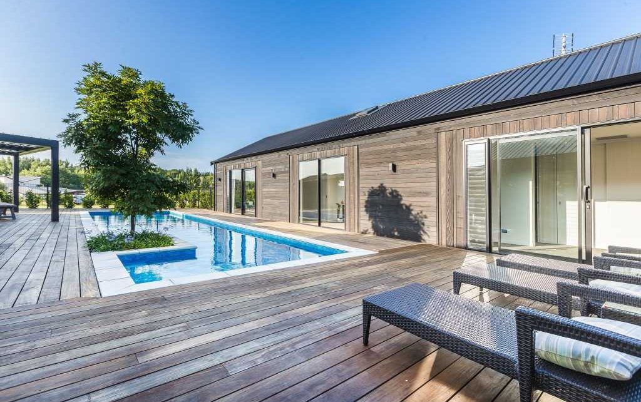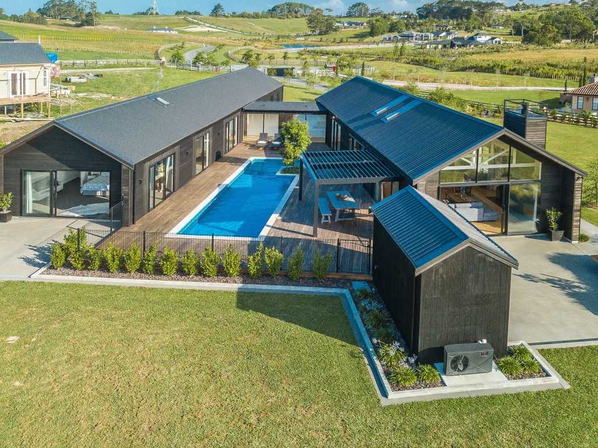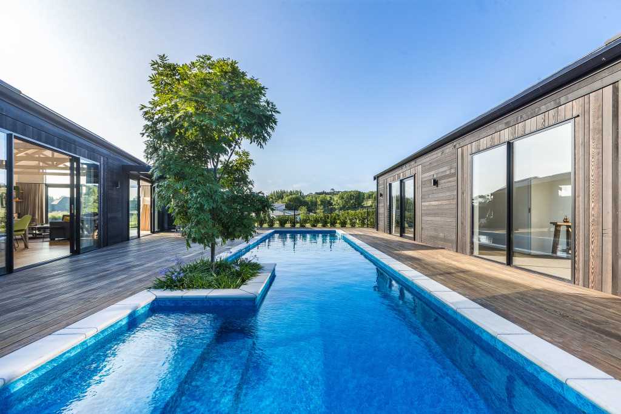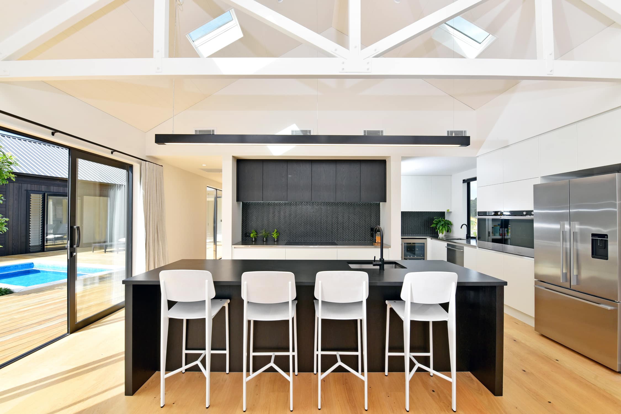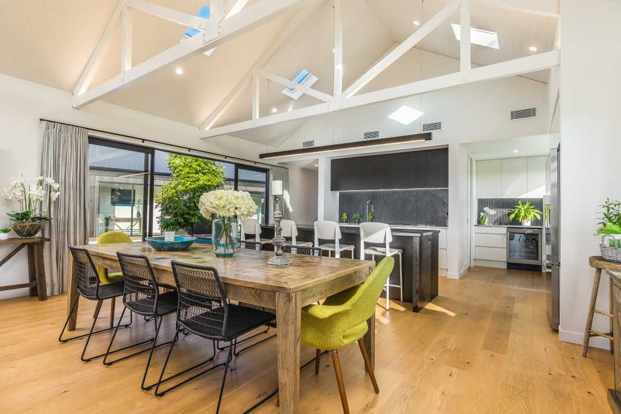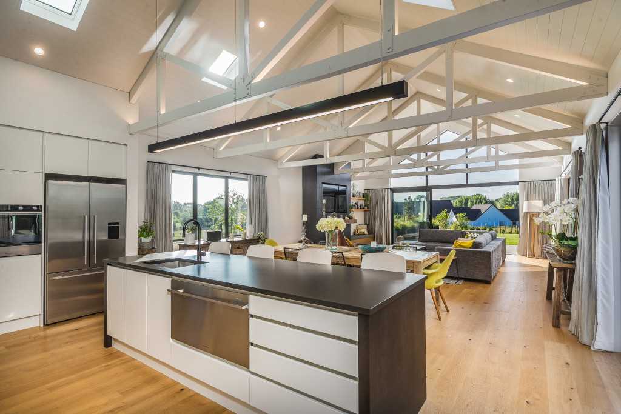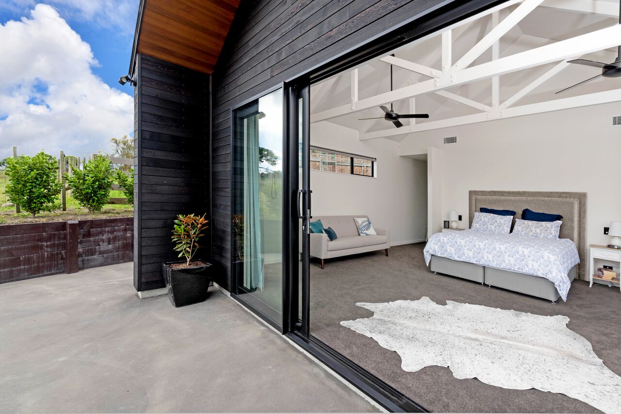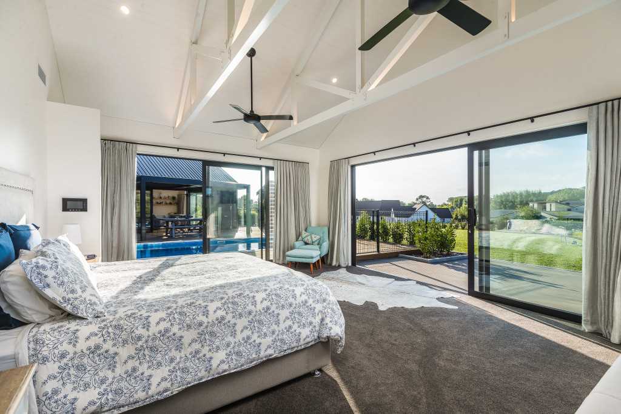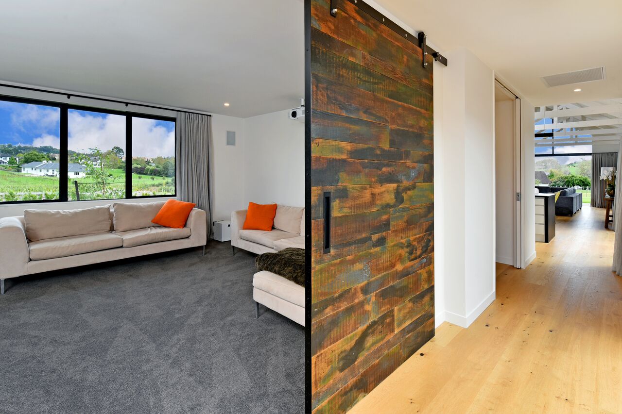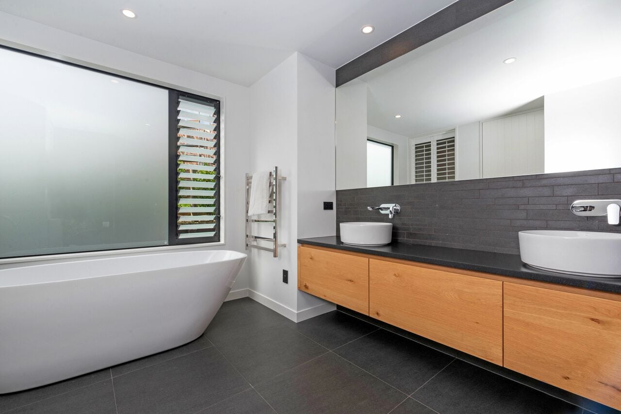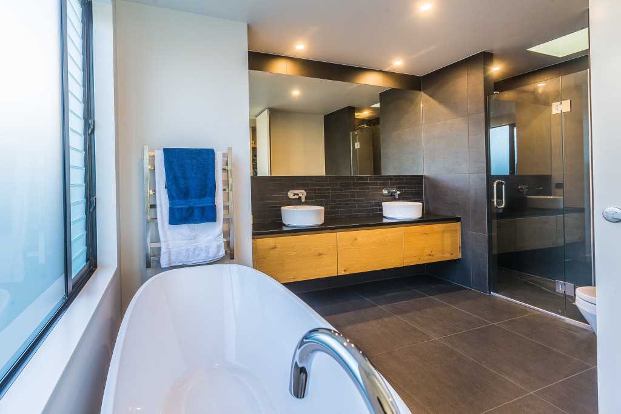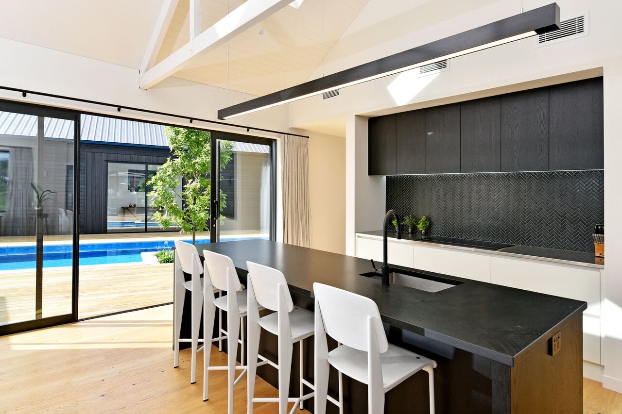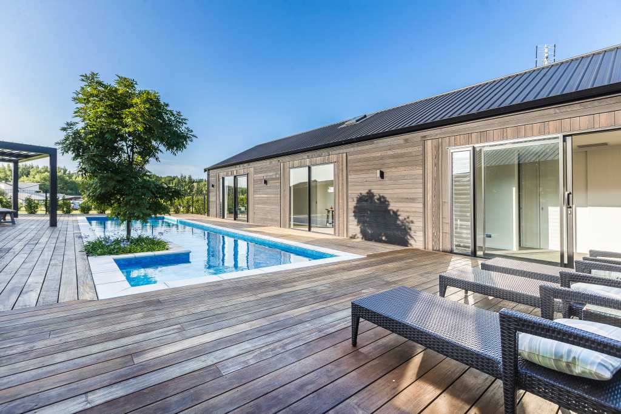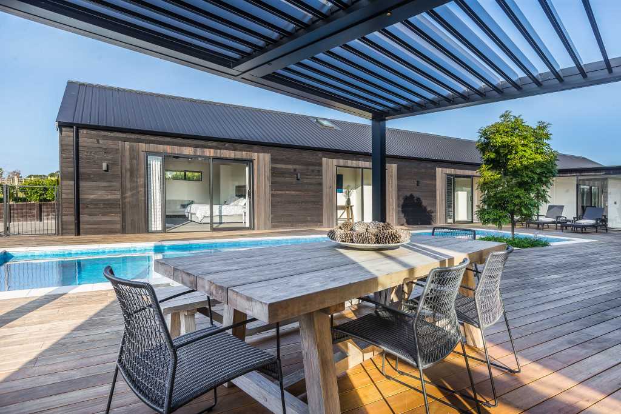Semi-rural luxury living and entertaining at its best – two living areas, four bedrooms three bathrooms, private courtyard and pool.
Located in a desirable new subdivision just north of Albany Village, this one-level 390 m2 cedar home sits on 4,234 m2 of flat lawns, hidden behind an electric gate with stone pillars.
Constructed in light timber framing over a RibRaft foundation with driven piles on a cut-and-fill site, the house has two wings – one for living, other containing bedrooms – surrounding a private, north-facing courtyard with an in-ground heated saltwater pool, Louvretec roof and extensive decking.
Interior height, light and spaciousness have been cleverly created through the use of exposed trusses and grooved ceilings which add to the textures, finishes and recycled timber features. Exterior cladding comprises rusticated cedar weatherboards with vertical “relief” panels to mimic where a barn slider would have been in-filled on an old shed. The entry features vertical cedar planks of random width and depth, while natural-coloured solid oak floor areas contrast with lush carpeting.
Designed for comfortable, luxurious living, this home boasts a second lounge/media room, office nook, gourmet kitchen with a wine fridge and scullery, a large master suite with spacious ensuite, three more double bedrooms and two more bathrooms, a large fireplace, ducted air conditioning system and a fully carpeted triple garage.
